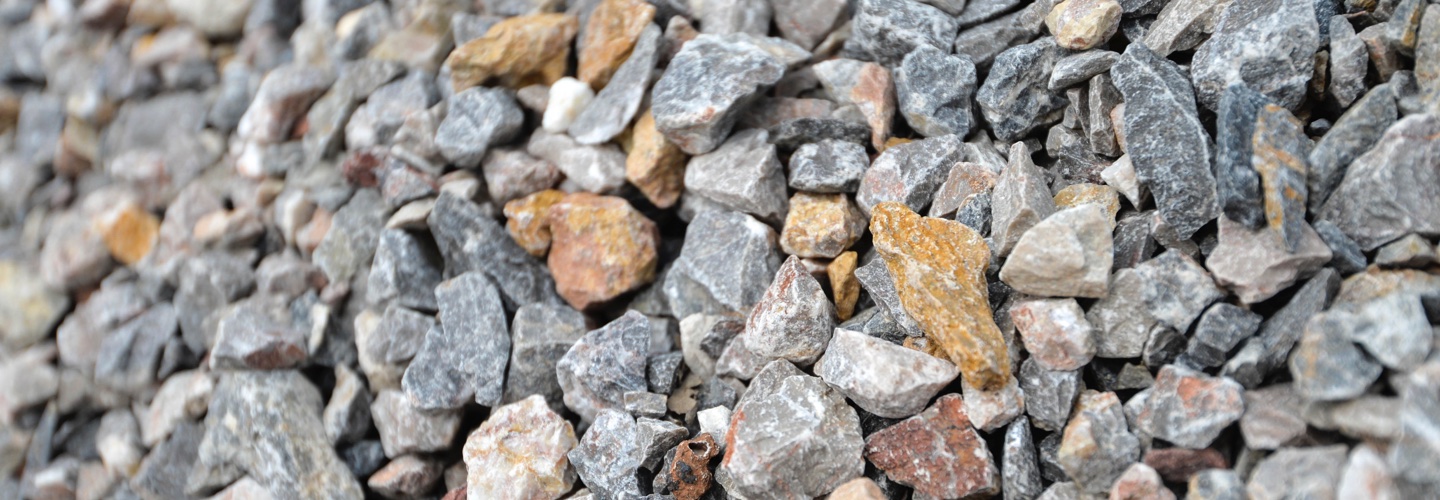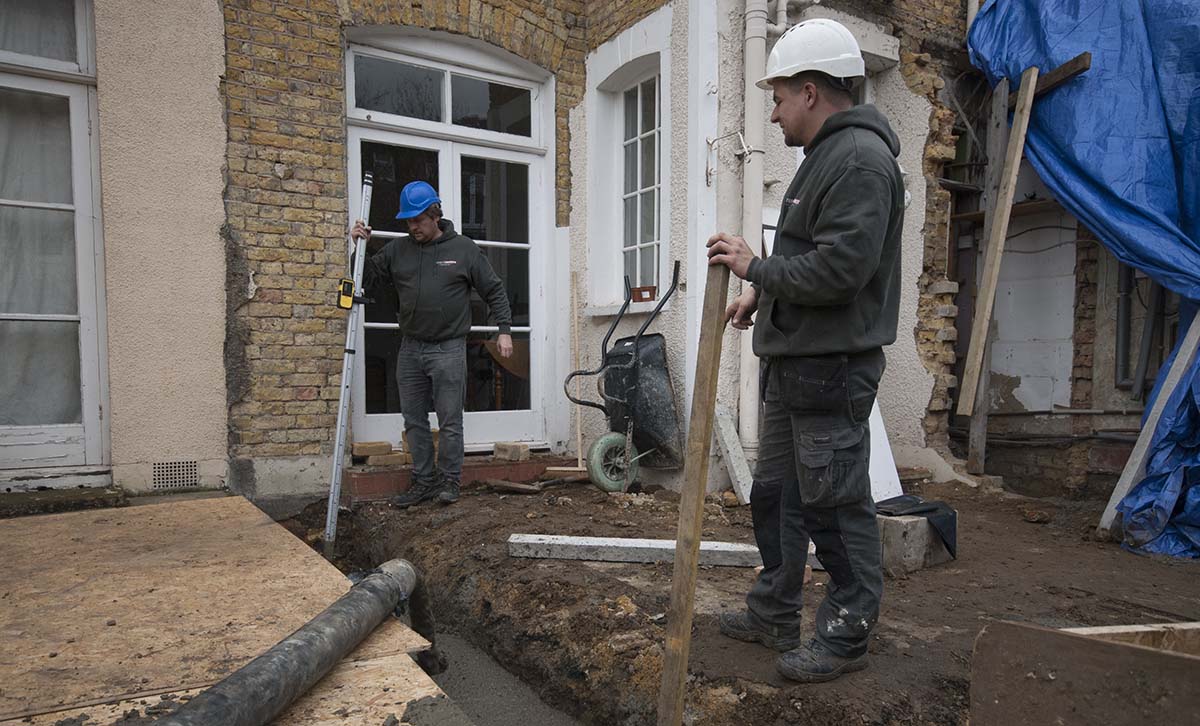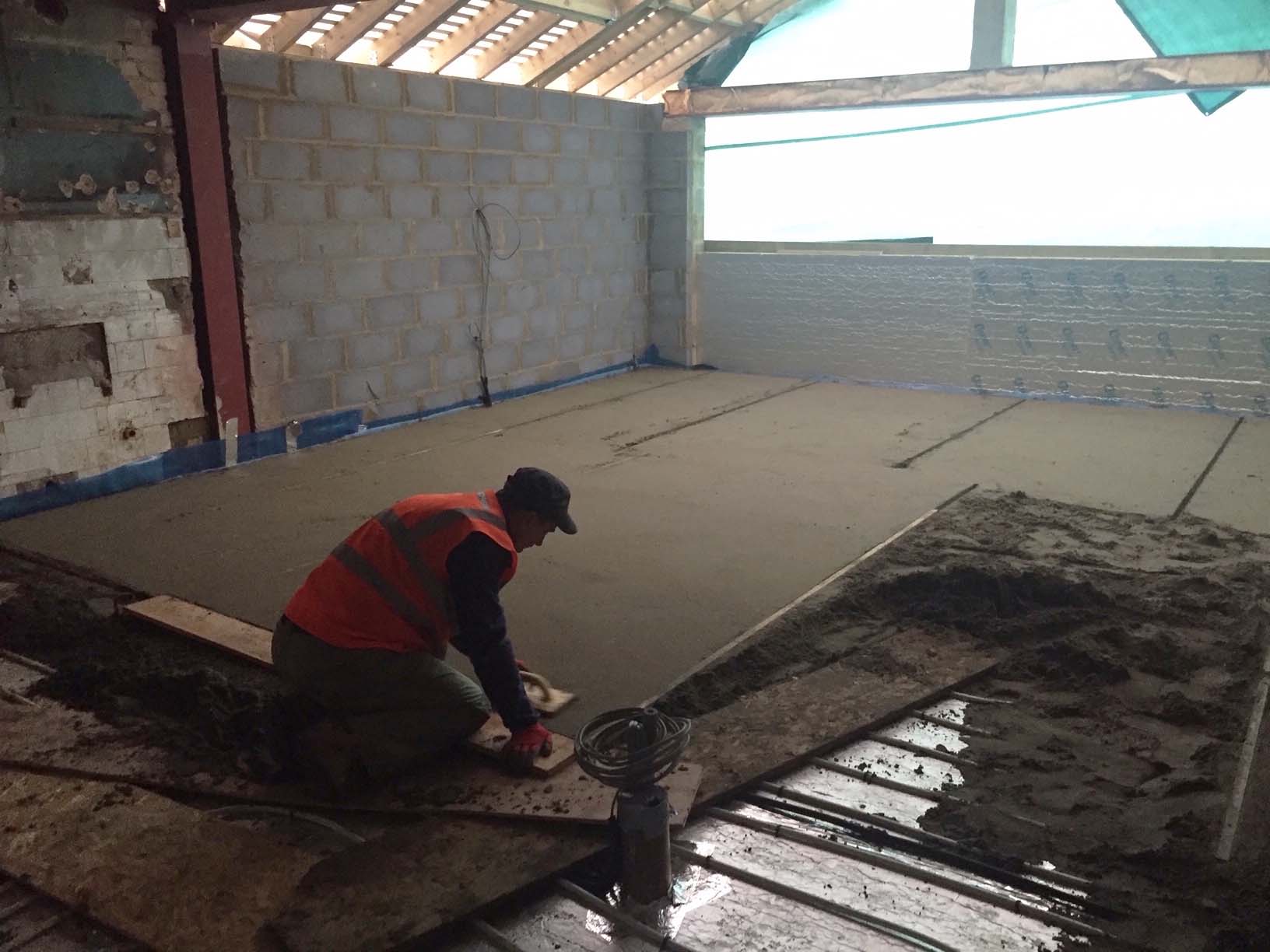- Email us at:info@misterconcrete.co.uk
For many homeowners, it is very difficult to discern the difference between screed and concrete. Both screed and concrete are normally used in the construction industry and formed of the same basic ingredients like water, cement, and aggregates, and this is what makes it hard for homeowners to discern the difference. The article also briefly explains the difference between these two materials, how to screed a floor, how to mix screed, and instructions about floor screed thickness i-e how thick screed should be?
Well, if you’re not in the construction business, it is not surprising that you would not know the difference between these materials. While both are used in construction purpose but what makes them different is the size of aggregates, mix consistency, cement grade, their intended application or use.
The Difference:
Mix for floor screed is a smoother mix that consists of fewer aggregates to that of the concrete mix. Floor screed is used as a product on top of the hard floor, or over under floor to present perfect soft coverage. The screed is perfect for inside surfaces that require smooth surface however screed is still ideal and strong for high movement areas. Moreover, the screed is intended to provide the level surface in which to apply natural stone, carpet tiles, linoleum, flooring, wood, etc.

On the other hand, concrete has a coarser mixture, which consists of hard-core aggregates that is a key component which gives it its strength and makes it solid and long-lasting. The cement is generally utilized for more structural jobs that strength is of most importance. Because of its appearance and composition, its uses are diverse. Based on these differences it is clear that concrete is strong and rough while screed is extremely smooth and flush.

Mix Proportion:
Concrete generally follow a mix proportion of 1:2:3 – 1 Cement: 2 Sand: 3 Coarse aggregates (ballast/gravel). On the other hand mix for a floor, screed follows the proportion of 1:3-5 – 1 Cement: 3-5 Sand (0-4mm sand for levelling screeds). In the case of heavy-duty screeds 0-4mm sand for levelling screeds is replaced by 6-10mm single sized aggregates and the mix proportion will become 1:3:1.

Normally, the thickness of a cement and sand bonded screed is 25–40mm. The unbonded screed must have a minimum thickness of 50mm, and heavily loaded floors must have a minimum thickness of 75mm. Based on the above-given mix proportions you can mix screed by using a mixture of cement, sand and water to story base, to form a sturdy sub-floor. Another important thing to consider is ordering a ready mix floor screed; rather than mixing in by yourself. Our specialist floor screeders are available to assist you. Contact us for more information about floor screeding.
categories
latest posts
- Expert Tips for Choosing the Best Screed for Underfloor Heating (UFH)
- 15 Must-Have Tools for Working with Raw Concrete
- What exactly does high quality mean when it comes to ready mix concrete?
- Concrete construction safety: Make sure you follow these important rules
- Prefabricated Houses - Is This the Future of UK Housing?
- Useful tips for pouring concrete during cold weather
services
Mister Concrete serves domestic, commercial and industrial clients delivering high quality certified ready mix and onsite mixed concrete.
Get in touch with us now
Do not hesitate to use our contact form or give us a call and one of our professionals will be happy to help.
comments